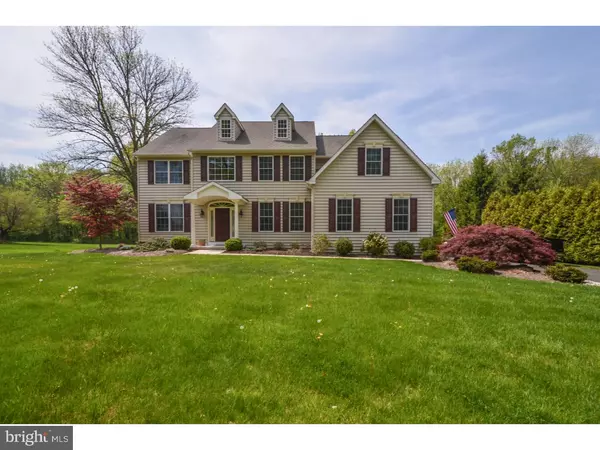For more information regarding the value of a property, please contact us for a free consultation.
1730 MAPLE AVE Hatfield, PA 19440
Want to know what your home might be worth? Contact us for a FREE valuation!

Our team is ready to help you sell your home for the highest possible price ASAP
Key Details
Sold Price $525,000
Property Type Single Family Home
Sub Type Detached
Listing Status Sold
Purchase Type For Sale
Square Footage 3,114 sqft
Price per Sqft $168
Subdivision Hatfield Manor
MLS Listing ID 1003465735
Sold Date 08/28/15
Style Colonial
Bedrooms 4
Full Baths 2
Half Baths 2
HOA Y/N N
Abv Grd Liv Area 3,114
Originating Board TREND
Year Built 2002
Annual Tax Amount $8,923
Tax Year 2015
Lot Size 0.710 Acres
Acres 0.71
Lot Dimensions 51
Property Description
Looking for that special home that rarely comes on the market? You won't want to miss out on this stunning colonial which has been meticulously maintained & tastefully decorated nestled on a private 0.71 acre lot. Welcome your guests in the lovely foyer featuring iron railing banisters & random width hardwood floors. You'll be impressed with the custom millwork & upgrades throughout the home. Every amenity you could wish for can be found in this gourmet chef's kitchen boasting an abundance of maple cabinets, granite counter tops, stainless steel appliances, recessed lights, & random hardwood floors. Entertaining is a joy in the large family room with 12' ceilings & wood burning fireplace. You'll enjoy working from home in the 1st floor office. Mud room, complete with built in shelves, & powder room complete the 1st level. Move upstairs to find the master bedroom suite with amazing customized walk-in closets. En-suite master bath boasts whirlpool tub, large shower, & vaulted ceiling plus super storage in the convenient located 20' x 15' room, located off a master bedroom. Two spacious bedrooms feature Jack & Jill bath & a fourth bedroom & bridge reading nook complete the 2nd level. Add a dose of tranquility as you bring your guests outside to find a backyard retreat complete with E.P. paver patio, heated in ground pool, space to play, backed by private restricted township wooded area. Incredibly large basement is just waiting to be finished to give you even more living space. Located near township recreational facilities! See attached list for even more upgrades.
Location
State PA
County Montgomery
Area Hatfield Twp (10635)
Zoning RA1
Rooms
Other Rooms Living Room, Dining Room, Primary Bedroom, Bedroom 2, Bedroom 3, Kitchen, Family Room, Bedroom 1, Other, Attic
Basement Full, Unfinished
Interior
Interior Features Primary Bath(s), Kitchen - Island, Butlers Pantry, Ceiling Fan(s), WhirlPool/HotTub, Stall Shower, Breakfast Area
Hot Water Electric
Heating Electric, Propane, Forced Air
Cooling Central A/C
Flooring Wood, Fully Carpeted, Tile/Brick
Fireplaces Number 1
Equipment Oven - Double, Oven - Self Cleaning, Dishwasher, Disposal
Fireplace Y
Appliance Oven - Double, Oven - Self Cleaning, Dishwasher, Disposal
Heat Source Electric, Bottled Gas/Propane
Laundry Main Floor
Exterior
Exterior Feature Patio(s), Porch(es)
Parking Features Inside Access, Garage Door Opener
Garage Spaces 5.0
Pool In Ground
Utilities Available Cable TV
Water Access N
Roof Type Pitched,Shingle
Accessibility None
Porch Patio(s), Porch(es)
Attached Garage 2
Total Parking Spaces 5
Garage Y
Building
Lot Description Flag, Level
Story 2
Sewer Public Sewer
Water Public
Architectural Style Colonial
Level or Stories 2
Additional Building Above Grade
Structure Type Cathedral Ceilings,9'+ Ceilings
New Construction N
Schools
Elementary Schools A.M. Kulp
Middle Schools Pennfield
High Schools North Penn Senior
School District North Penn
Others
Tax ID 35-00-06523-012
Ownership Fee Simple
Acceptable Financing Conventional
Listing Terms Conventional
Financing Conventional
Read Less

Bought with Megan N Weigner • Keller Williams Real Estate-Montgomeryville
GET MORE INFORMATION




